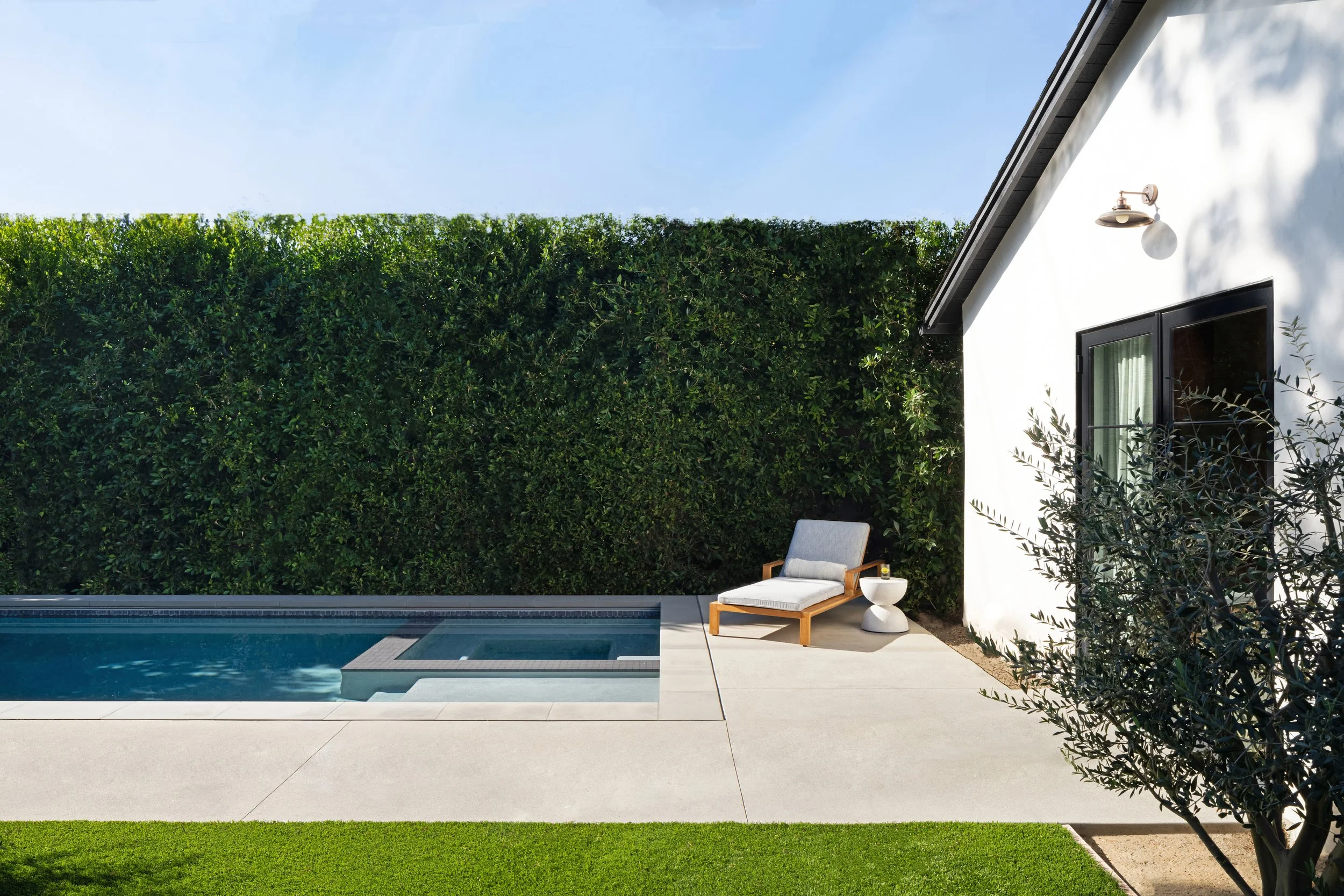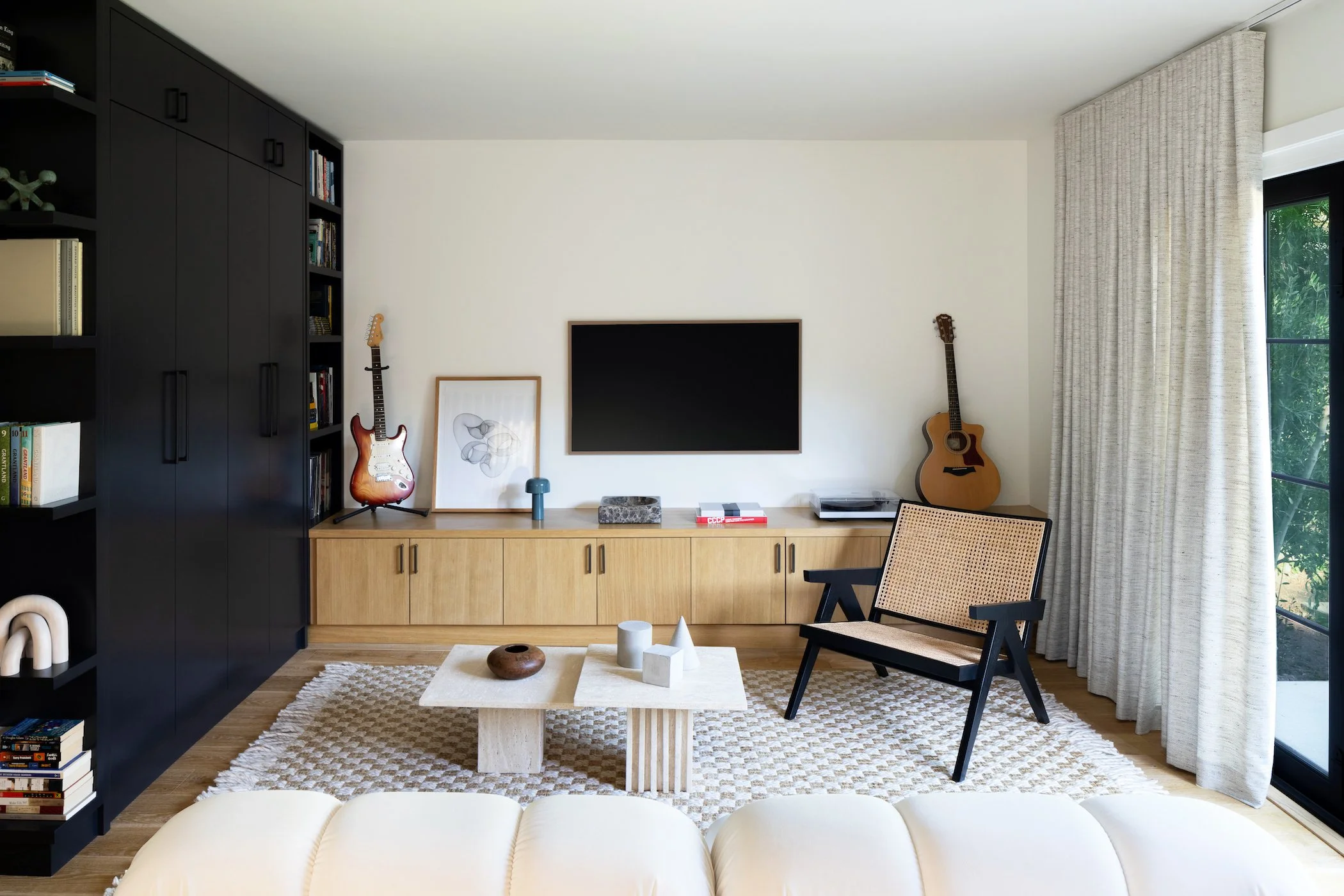California Dreaming with a Mid-Century Twist
Designing Spaces for the Modern Family Lifestyle
Our clients wanted more than just furniture that filled their new Sherman Oaks home; they envisioned a space that truly reflected their personality and lifestyle within the California aesthetic. The canvas? A new builder-grade home. Their wish list included not only making the space their own but also furnishing it entirely. And designing an entire backyard fit for entertaining. Drawing inspiration from the laid-back yet sophisticated California aesthetic, we embraced elements such as white oak, caning material, boucle, and abundant greenery. Recognizing the importance of versatility in a family home, we curated multi-functional spaces that catered to our clients' lives with the living room design to the addition of an outdoor pool and a back house.
The foyer features a vintage Turkish rug, a mid-century slatted bench sourced from an auction, and an authentic 1800s French mirror mounted at an angle for added dimension. Hooks on a shiplap wall add functionality to this stylish catchall space. The entry opens up into the living room, revealing a continuation of rich fabrics and textures. We felt this was the perfect opportunity to introduce a layered rug look, helping the seating space feel both large yet intimate at the same time.
The living room showcases a spacious and custom white sectional, complemented by a duo of boucle mid-century chairs and an intriguing leather accent chair for unexpected and engaging seating areas. Two generously sized brass coffee tables offer functional surfaces for each seating zone, avoiding the need for one massive table. To elevate the builder-grade bookshelves, Phillip Jeffries designer wallpaper is applied as a backdrop, and custom hardware adds a distinctive touch.
Adjacent to the living room is an open-concept dining space featuring a built-in banquette for casual everyday meals. The built-in bench makes a bold statement with its vibrant blue hue, complemented by crisp, clean white cushions and subtly-patterned throw pillows. With a farmhouse dining table paired elegantly with vintage mid-century dining chairs and a charming antique wicker light fixture, this space becomes the ideal setting for intimate dinners or cozy breakfast mornings.
The multi-slide accordion indoor-outdoor doors seamlessly connect to a sprawling lawn, featuring our custom-designed pool and dining space that extends to the back house. Drawing inspiration from the dark charcoal color palette of the house, we crafted a moody and sophisticated pool using slate tiles and dark stucco. Towering ficus hedges not only add an element of privacy but also provide shade when desired. The shared dining area, strategically positioned between the main house and the back house, creates the ideal space for seamless and enjoyable entertaining.
Adjacent to the pool, the master bedroom features double doors that open up to a captivating view of the backyard. A paneled wall serves as the ideal backdrop for an upholstered bed, with two pendant lights adding an additional layer of sophistication. Antique mid-century nightstands, carefully sourced, seamlessly tie in with the walnut wood bench upholstered in a rich green velvet. And finally, the inclusion of a jute wool blend rug contributes to a balanced and inviting atmosphere, toning down the overall aesthetic of the space and bringing it back to the California aesthetic.
The kids' rooms are a vibrant extension of this California mid-century style, infused with playful elements like an abstract yellow and blue rug that adds a whimsical contrast to the backdrop of small-patterned wallpaper. Playful stripes on the roman shades pay homage to classical design elements. Warmth is brought in through the use of wood accents, creating a harmonious blend of mid-century aesthetics and contemporary playfulness. These thoughtfully designed rooms provide an inspiring and dynamic environment for young minds to grow and explore.
Originally serving as the garage, the back house underwent a complete renovation by our team, evolving into a versatile space featuring a full kitchen, bathroom, dining area, and living room with built-ins and a hidden Murphy bed. This thoughtful redesign ensures that guests enjoy the perfect place to stay when visiting. Large doors open on both sides, providing seamless access to the pool and the outdoor dining area, enhancing the overall guest experience.
To enhance the comfort and aesthetic appeal of the guest house, we incorporated ripple fold drapes that not only add an extra layer of privacy but also contribute to softening the wood elements. A record player was carefully integrated. This thoughtful addition transforms the guest house into a space where guests can unwind.
Let’s get started.
Do you have a project in mind? After you reach out to Victoria Holly Interiors, we'll set up a phone call to learn more about your project and schedule an interior design consultation. We look forward to collaborating with you on your commercial interior design needs in the greater Los Angeles area or beyond.















