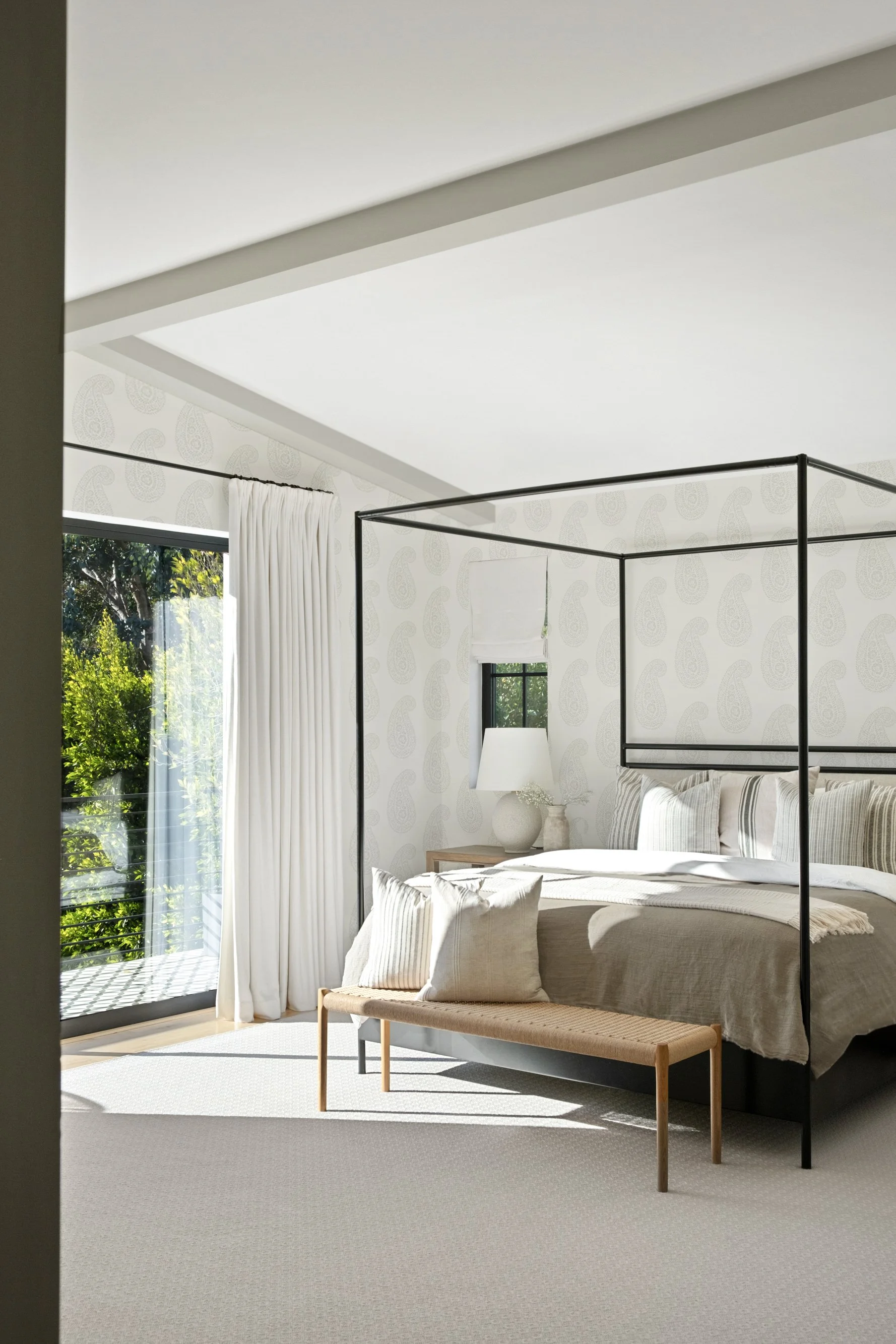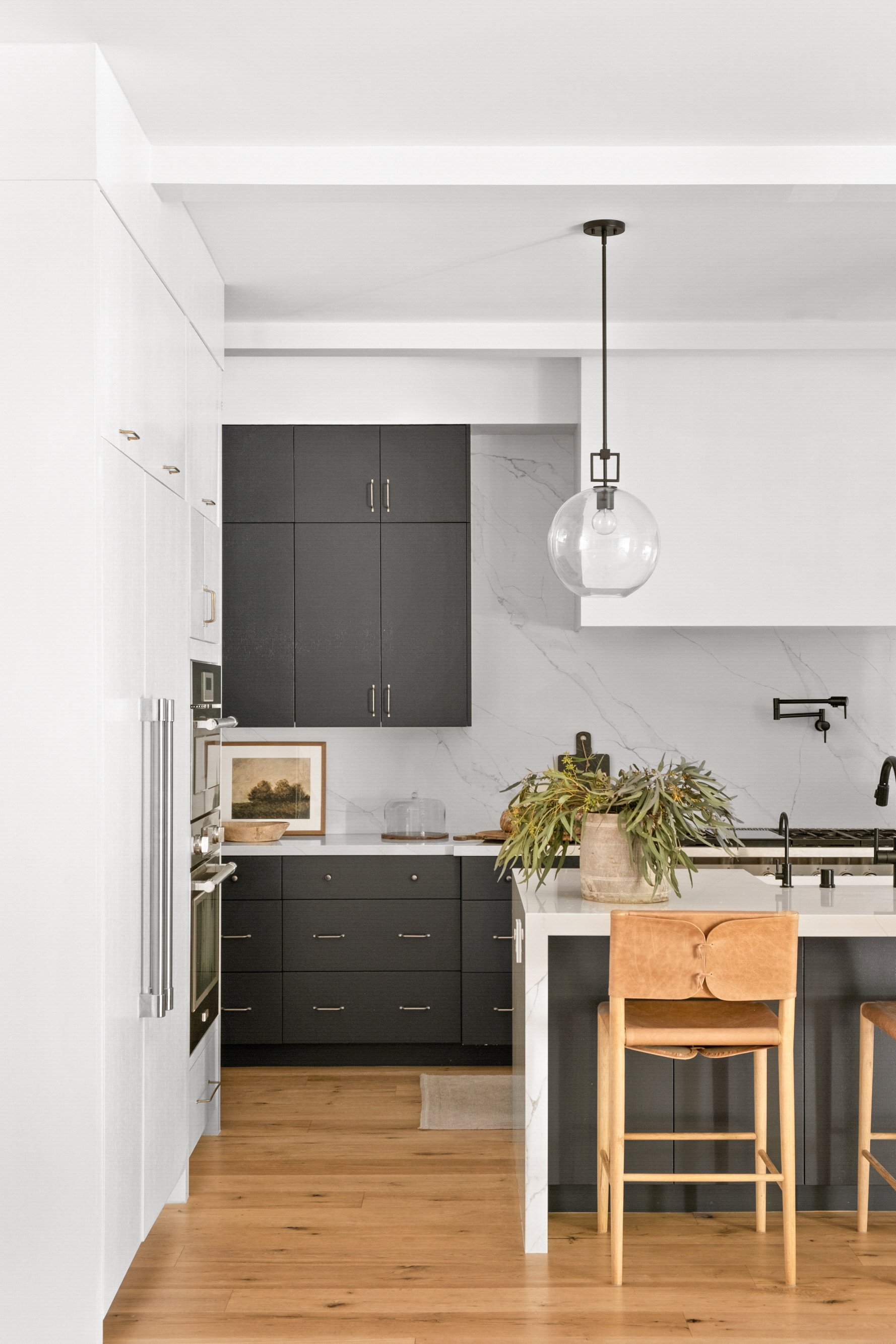
Embracing Relaxed California Design
Transforming a New Build into a Family Home
In the picturesque setting of Pacific Palisades, our design team took on the exciting challenge of transforming a new build into a warm and inviting family home, infused with relaxed California design elements. Drawing inspiration from the laid-back atmosphere of the southern California, we curated a blend of materials and textures, including white oak, worn leathers, vintage textiles, layered rugs, and the strategic use of textured and simple wallpapers. This thoughtful combination created a harmonious space that captures the essence of California's effortless charm and offers a comfortable haven for family living.
The formal living room of the home is a sanctuary where natural beauty meets refined elegance. With a large window overlooking a mature olive tree, we embraced the breathtaking view by incorporating design elements that complemented its rustic allure. A low, dark leather sofa sets the tone, blending rustic and formal aesthetics. Layered rugs add personality and depth, while swivel accent chairs and a central white oak coffee table create a comfortable and inviting environment. Flanked by brass sconces, the fireplace becomes a captivating focal point, completing the room's natural elegance.
Flanking the fireplace, two brass sconces add warmth and a touch of sophistication to the room. Their golden hue complements the earthy tones and adds a subtle shimmering effect. The fireplace itself becomes a captivating focal point, radiating cozy warmth and creating an inviting ambiance. Its presence adds a sense of comfort and charm to the space, inviting intimate gatherings and moments of relaxation.
Situated to the right of the formal living room, the dining room in the home serves as a captivating space that welcomes guests and sets the stage for the overall design aesthetic. With its architectural and bold furniture lines, the dining room seamlessly integrates with the rest of the open concept home. A custom mid-century modern light fixture adds a touch of unexpectedness, while four abstract prints provide a complementary visual element.
The builder-grade kitchen in this Pacific Palisades home lacked personality and depth, with its all-white appearance. In our quest to infuse character and charm into this space, the cabinets were resprayed in a captivating blend of not-quite-navy-meets-grey, offering a sophisticated and unique color palette. To further enhance the aesthetic, new antique hardware was installed, adding a touch of vintage elegance. The introduction of saddle leather barstools created a striking contrast against the cabinets, elevating the kitchen's visual appeal.
The family room provided us with the perfect canvas to design a completely custom large sectional, tailored to accommodate a family of four. With a single cushion on either side and upholstered in a super durable fabric, this sectional always looks neat and inviting. Layered rugs were introduced to add depth and texture to the room, while a large coffee table with carefully curated accessories serves as the centerpiece for entertaining and games.
This primary bedroom is a cherished space that offers stunning views overlooking the bluffs. We took advantage of the room's vaulted ceilings and implemented design elements to enhance its grandeur. Contrasted beams were introduced to create visual interest and add a touch of architectural charm. A subtle paisley wallpaper was selected as the backdrop. To further elevate the room's allure, a tall canopy bed became the focal point, while a woven rattan bench served as the perfect end cap. This harmonious blend of design elements transformed the primary bedroom into a haven of tranquil elegance.
Throughout this Pacific Palisades home, several notable elements were incorporated to elevate the overall design and functionality. The upstairs hallway was transformed with textured linen wallpaper and a custom stair runner, giving a design moment to the most functional of spaces. The powder bathroom received a touch of elegance with navy wood paneling, a custom leather mirror, and bespoke brass sconces from England. Lastly, the home theater room was designed with custom comfortable sofas to provide the perfect environment for relaxation and entertainment.
Let’s get started.
Do you have a project in mind? After you reach out to Victoria Holly Interiors, we'll set up a phone call to learn more about your project and schedule an interior design consultation. We look forward to collaborating with you on your commercial interior design needs in the greater Los Angeles area or beyond.















